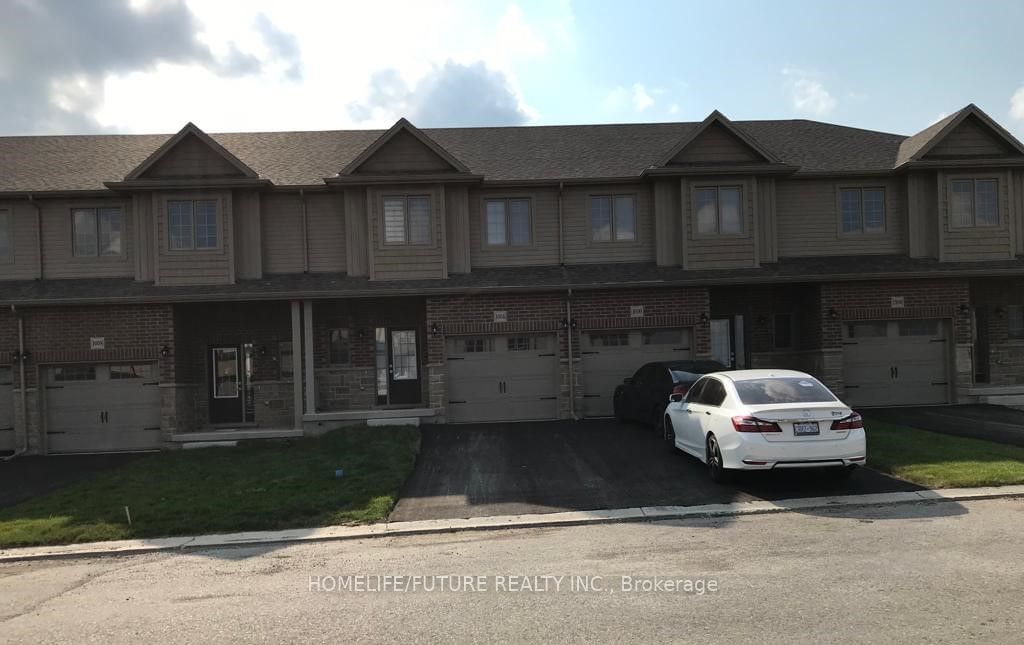$2,500 / Month
3-Bed
3-Bath
1500-2000 Sq. ft
Listed on 12/5/24
Listed by HOMELIFE/FUTURE REALTY INC.
Available Immediately. Freehold Townhouse This Popular Open Concept Floor Plan Features A U Shaped Kitchen With Quartz Countertop. The Peninsula Is Perfect For Preparing And Entertaining, With The Additional Dining Space Beside. The Extra Large Great Room Is Bright With Large Windows And A 6 Foot Patio Door To The Backyard. The Powder Room Is Tucked Away Next To The Foyer And Completes The Main Floor. The Primary Room Features An Extra Large Walk-In Closet And Comfortable Sized Ensuite With Walk-In Shower. Down The Hall Are Two More Bedrooms And A Spacious 4 Pc Bathroom. The Laundry Room Is Also On The Second Floor. Located On A Quiet Street, Near To 401, Front Of Toyota Plant.
X11883495
Att/Row/Twnhouse, 2-Storey
1500-2000
4
3
3
1
Built-In
2
0-5
Central Air
Unfinished
Y
N
Brick, Stone
N
Forced Air
N
< .50 Acres
105.00x21.00 (Feet)
Y
